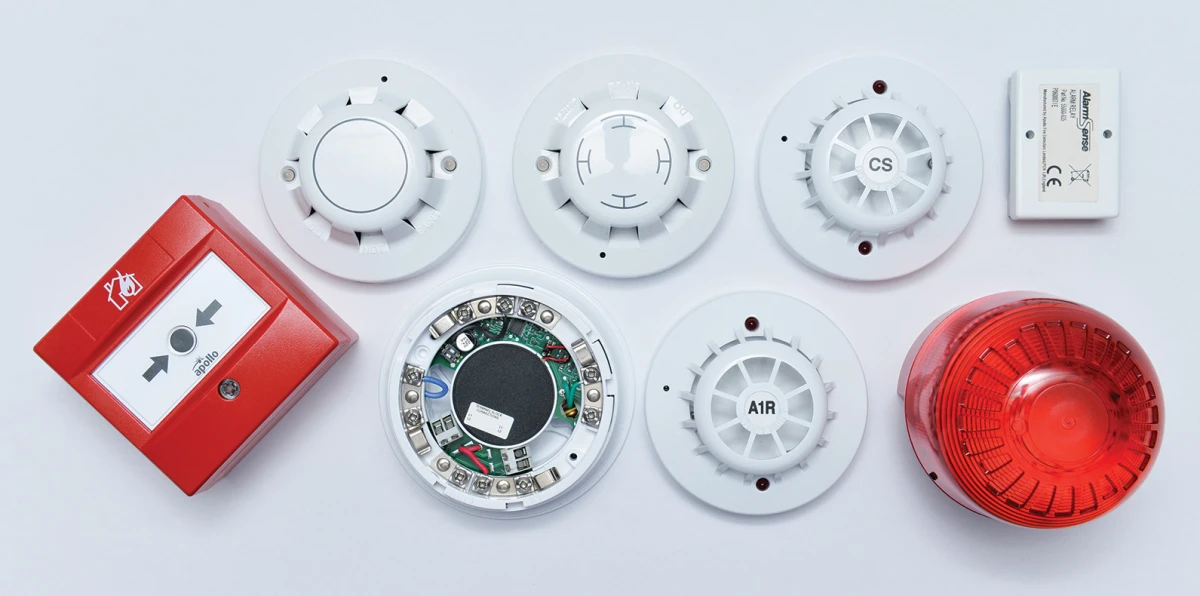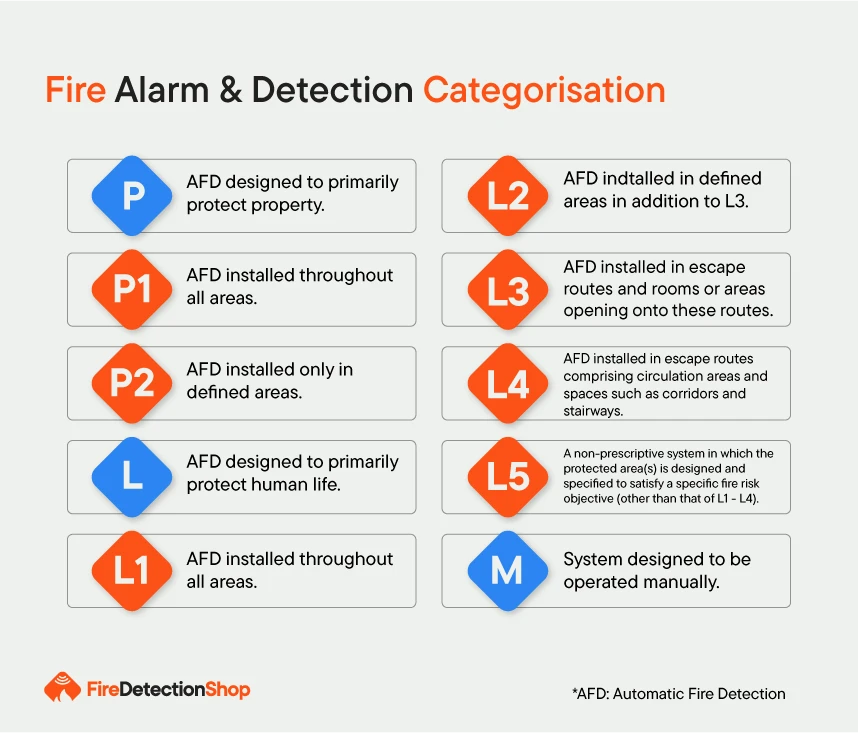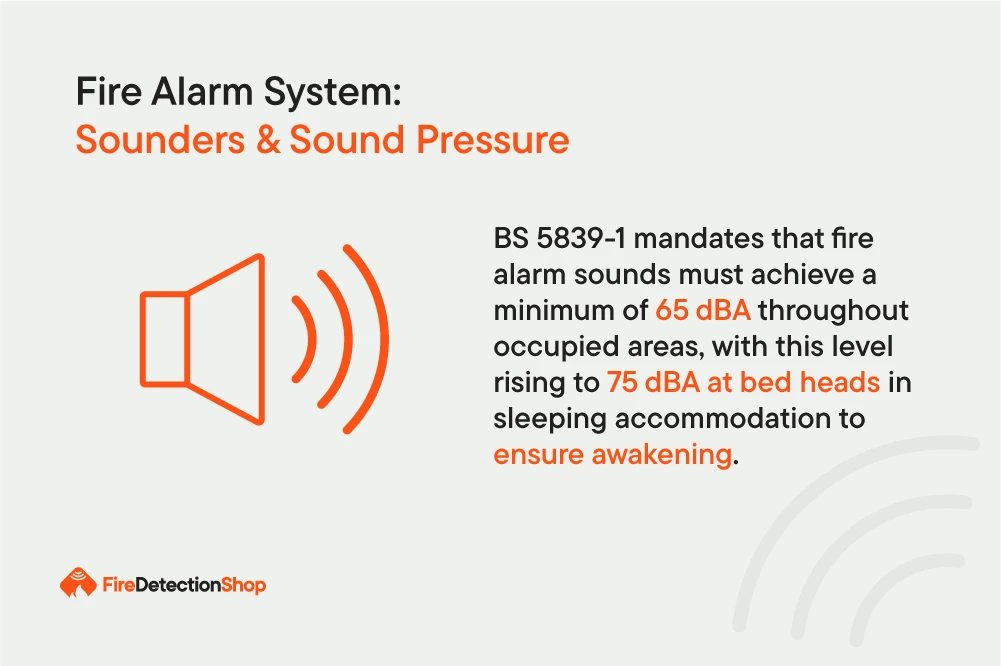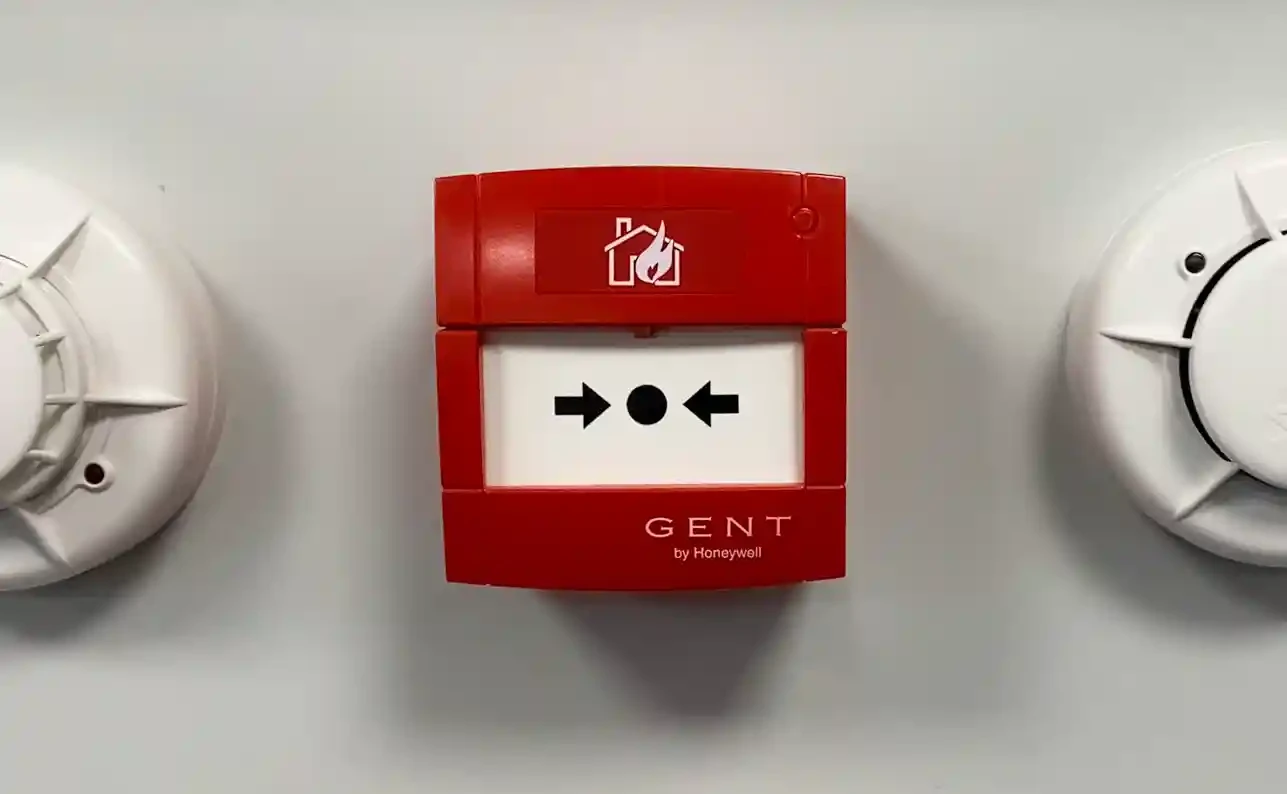
Need assistance?
Need Assistance? Call Us 0330 058 0630
Did You Know? We Sell Fire Alarm Systems as Complete Kits. Shop Now
13/02/2025 • by Alice P

A fire alarm system is an active fire protection system designed to detect fire or smoke presence and alert building occupants and emergency response teams. These systems form a crucial part of a building's fire safety strategy, as required by the Regulatory Reform (Fire Safety) Order 2005 in the UK. Modern fire alarm systems integrate various components including detectors, manual call points, sounders, and control panels to create a comprehensive fire detection and warning network.
The British Standards, through BS 5839-1, defines different categories of fire alarm systems based on their primary objectives and coverage areas. These categories help system designers and building owners select appropriate protection levels based on risk assessments and regulatory requirements.

Property protection systems focus on safeguarding buildings and their contents rather than life safety, though they often contribute to both objectives. P1 systems provide comprehensive property protection with detection throughout all areas, including roof spaces and voids. P2 systems offer a more targeted approach, focusing protection on designated high-risk areas identified through careful risk assessment.
Category P fire systems summarised:
Category P fire systems focus on building and content protection rather than life safety
P1 systems: Full coverage, including all areas, roof spaces, and voids
P2 systems: Targeted protection for high-risk areas identified through risk assessment
Category L systems are designed primarily to protect human life. The L1 category represents the highest level of protection, requiring detection throughout all areas of the building, including roof spaces and voids. Moving down the scale, L2 systems offer similar protection but exclude certain low-risk areas, while still maintaining detection in escape routes, high-risk areas, and rooms opening onto escape routes.
L3 systems focus on providing early warning by installing detectors in escape routes and rooms that open onto them. The L4 classification narrows the focus solely to escape routes, including corridors and stairways. Finally, L5 systems are designed to address specific fire risks and satisfy particular fire safety objectives identified through risk assessment.
Category L fire systems summarised:
Category L fire systems are designed primarily to protect human life
L1: Full detection coverage, including roof spaces and voids
L2: Similar to L1 but excludes low-risk areas, covers escape routes, high-risk areas, and rooms leading to escape routes
L3: Detects fire early by covering escape routes and adjoining rooms
L4: Focuses solely on escape routes (corridors, stairways, etc.)
L5: Custom systems addressing specific fire risks identified by risk assessment
Category M represents the most basic form of fire alarm system, consisting solely of manual call points and alarm sounders. Despite their simplicity, these systems remain vital in many environments where human occupants can quickly detect and report fire incidents. They serve as a fundamental layer of fire safety, particularly in occupied buildings where human intervention can lead to rapid fire detection and response.
Category M fire systems summarised:
Category M fire systems are basic systems with only manual call points and alarm sounders
Rely on human detection and reporting
Essential for occupied buildings where quick human response is possible
Conventional fire systems divide buildings into zones, offering a straightforward approach to fire detection. When detecting fire, these systems indicate which zone has been triggered, requiring manual investigation to locate the exact activation point. They prove cost-effective for smaller installations and offer simpler installation and maintenance procedures. While their programming capabilities may be limited, they remain suitable for basic applications where complex integration isn't required.
Modern addressable systems represent the current standard in fire detection technology, offering precise location information and advanced programming capabilities. These systems enable individual device identification and exact location reporting of activated devices. Many addressable fire alarm systems also offer seamless integration with other building systems, creating a comprehensive building management approach.

Fire Alarm System Type | Key Features |
|---|---|
Addressable Fire Alarm Systems |
|
Conventional Fire Alarm Systems |
|
The design of any fire alarm system begins with a comprehensive risk assessment that considers building usage, occupancy patterns, construction materials and methods, contents and fire load, existing fire protection measures, and occupant characteristics. This assessment forms the foundation for all subsequent design decisions.
Component selection and placement must adhere strictly to BS 5839-1 guidelines. This includes careful consideration of detector types suitable for anticipated fire risks, appropriate spacing and coverage requirements, and environmental conditions that might affect system performance. The design must also account for acoustic requirements for sounders and measures to prevent false alarms.
All fire alarm system installations must comply with BS 5839-1 for system design and installation, BS 7671 for electrical installation requirements, Building Regulations Approved Document B, and any specific local authority requirements. The documentation process requires thorough attention to detail, encompassing design proposals, specifications, installation certificates, commissioning data, zone plans, device locations, and comprehensive operation and maintenance manuals.

Short circuit isolators (SCIs) play a vital role in maintaining system integrity within addressable fire alarm systems. These devices protect the system by automatically isolating sections of the loop where short circuits occur, ensuring the remainder of the system continues to function effectively. The British Standards stipulate specific requirements for short circuit isolator placement to maintain system resilience.
The critical signal path concept ensures continuous communication between all system devices even in fault conditions. Following BS 5839-1, no more than 32 devices should be isolated by any single fault. This requirement necessitates careful placement of isolators throughout the system, particularly in situations where maintaining device communication is crucial for life safety.
For enhanced system resilience, designers must implement loop isolation strategies. These typically involve placing isolators at strategic points including zone boundaries, either side of loop devices in critical areas, and at regular intervals throughout the loop. The strategy must ensure that a single fault cannot disable detection across multiple fire compartments or critical areas.
Sound pressure levels in fire alarm systems must meet specific requirements to ensure effective occupant notification. BS 5839-1 mandates that fire alarm sounds must achieve a minimum of 65 dBA throughout occupied areas, with this level rising to 75 dBA at bed heads in sleeping accommodation to ensure awakening. The maximum sound level should not exceed 120 dBA to prevent hearing damage.
Sound pressure calculations must account for distance weakening, where sound levels typically decrease by 6 dB each time the distance from the source doubles. Environmental factors such as wall absorption, furnishings, and ambient noise levels also influence sounder placement and specification. System designers must consider these factors when determining sounder quantities and positions.
The type of sounder tone requires careful consideration. The standard recommends using different tones for different purposes, with evacuation signals distinctly different from other building alarms. Frequency ranges between 500Hz and 2000Hz typically provide optimal audibility while maintaining intelligibility.
Visual Alarm Devices (VADs) form an essential component of modern fire alarm systems, particularly in areas where audible alarms might be ineffective or where deaf or hard of hearing occupants may be present. The requirements for VADs are detailed in EN 54-23, which categorises devices based on their mounting position and coverage pattern.
Coverage calculations for VADs must consider the device's mounting height, light output rating, and room dimensions. Wall-mounted devices typically provide a different coverage pattern compared to ceiling-mounted units. The standard defines specific light output requirements measured in candela (cd) and requires specific flash rates to ensure effective notification.
Colour requirements for VADs stipulate white light for general evacuation purposes, though different colours may be used for other purposes when specified by system designers. The synchronisation of multiple VADs within the same field of view prevents the possibility of photosensitive reactions and ensures clear communication of the alarm condition.
Manual Call Points (MCPs) serve as critical components in fire detection systems, providing immediate means for occupants to raise an alarm. BS 5839-1 specifies precise requirements for MCP positioning and accessibility. These devices must be located on escape routes, at all final exits, and at designated points throughout the protected premises.
Installation height requirements specify that MCPs should be mounted between 1.2m and 1.6m above floor level, ensuring accessibility for most occupants. The maximum travel distance to reach an MCP should not exceed 45 meters in general circumstances, though this distance may be reduced based on risk assessment outcomes or specific building requirements.
The design and operation of MCPs must incorporate measures to prevent accidental activation while ensuring easy operation in emergencies. Modern MCPs often include protective covers and may feature integral alarm indicators. In special circumstances, such as in mental health facilities or areas prone to malicious activation, additional protective measures may be necessary while maintaining accessibility for genuine emergencies.

Different detector types, such as smoke detectors and heat detectors, require specific positioning considerations based on their detection principles and environmental factors.
Smoke detectors must be positioned to allow smoke to reach them without excessive delay. The coverage radius varies based on ceiling height and room usage, typically ranging from 7.5m to 10.5m for standard situations. Ceiling features such as beams, ducts, and light fittings influence detector placement, with specific rules applying to different ceiling configurations.
Heat detectors generally have smaller coverage radii than smoke detectors, typically between 5.3m to 7.5m depending on the grade of protection required. They should be positioned to account for thermal barriers and air movement patterns within the protected space. High ceilings affect temperature distribution, so detector placement height requires careful consideration.
Wall positioning must account for minimum distances from corners (typically 500mm) and maximum distances from ceilings (usually 150mm to 300mm depending on detector type). In situations with sloped ceilings, additional calculations determine optimal detector placement to ensure effective coverage.

A robust fire safety maintenance regime forms an essential part of any fire alarm system's lifecycle. This includes regular testing of manual call points, thorough inspections of all devices, annual system certification, and timely battery replacement. Modern system design should also consider future needs, including integration capabilities with smart building systems, remote monitoring options, environmental impact, scalability for future expansion, and cyber security measures.
For further information or advice on selecting a commercial fire alarm system for your premises, please contact us by emailing us at [email protected] or call us on 0330 058 0630.
15/02/2021 • by Lynsey B
18/03/2025 • by Alice P